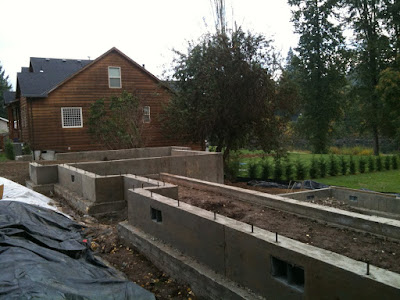1. Preparing the hole in the ground, into which we will cast all available money. It's kind of like a boat in that way. You can see part of the old foundation still standing. We're leaving that in place to contain the slope somewhat. We'll see how that actually works out.
 The black thing in front is the silt fence - a long fiber border designed to contain the runoff when the rains come.
The black thing in front is the silt fence - a long fiber border designed to contain the runoff when the rains come.2. Forms for the footings (the biiiiiig, broad concrete bases on which the foundation walls are built). They will pour concrete into these.

 3. Forms for the foundation walls. (You can see some of the footings have been poured at this point, if you look really carefully.
3. Forms for the foundation walls. (You can see some of the footings have been poured at this point, if you look really carefully.4. Foundation walls! They're not all the right height and some are not exactly as we had discussed or as the architect had drawn but it's definitely progress.

5. Gravel to support the concrete slabs in the garage and daylight basement.

What I should really have a picture of is all the mud that surrounds the project. It's better than it was but it is still quite a mess. The trailer now has a nature motif, as it is regularly scattered with leaves, sticks and dirt, tracked in by all four of us. I'd like to blame it all on the dogs, but let's face it. We're quite as guilty as they are.
More later!